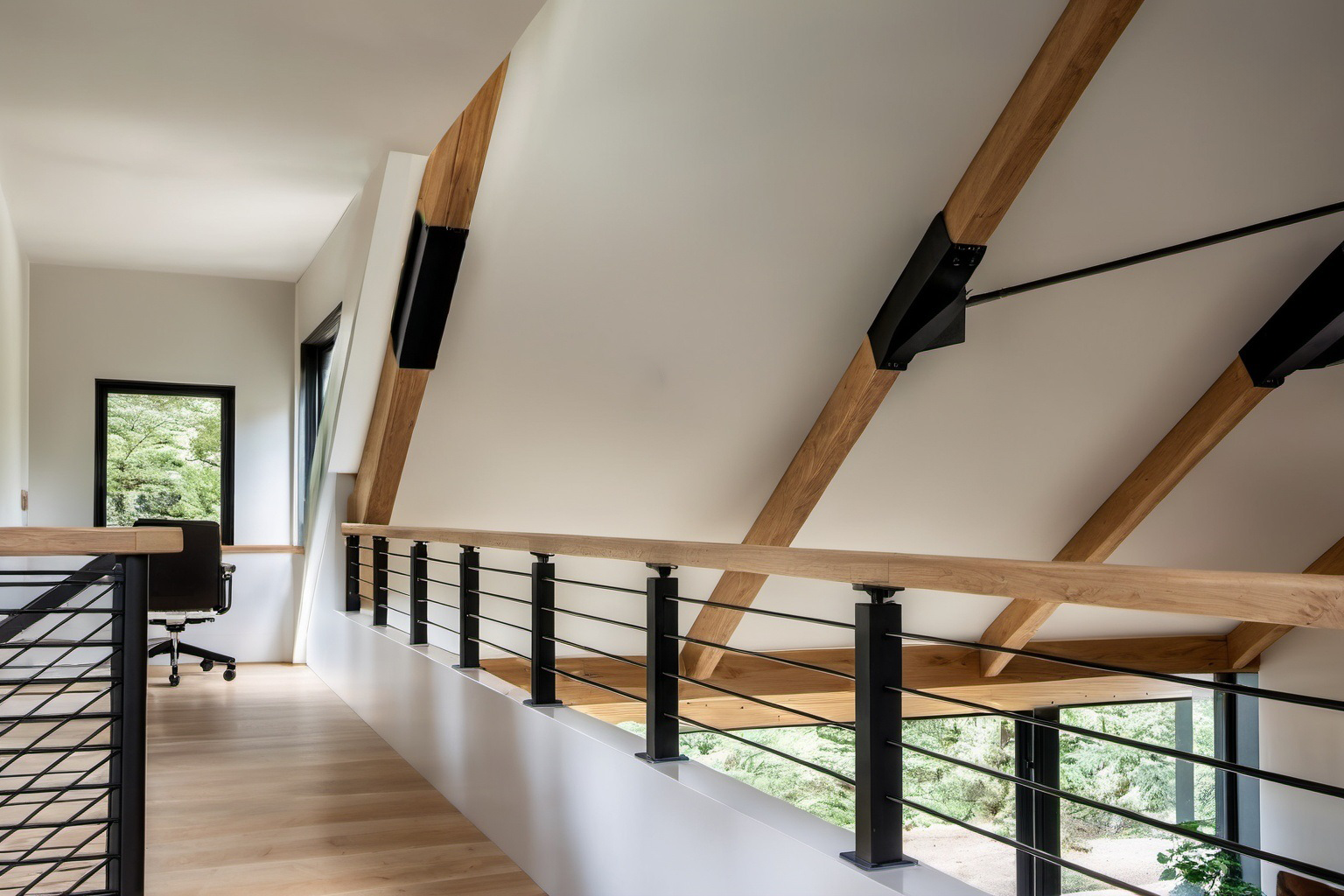aRCHITECTURE
-
Pre-Design kicks off the design process by engaging in thorough research, analysis, and communication to understand both the client and project needs and goals. Tasks include the development of existing conditions, drone photography, 3D scanning, zoning analysis, budgeting, and concept development. The pre-design phase sets the foundation for the project's success by clarifying objectives, constraints, and possibilities, guiding subsequent design decisions.
-
During the schematic design phase, BEYER translates project goals into preliminary design concepts. BEYER develops rough sketches and diagrams to explore spatial arrangements, building forms, and other conceptual ideas that may drive the project’s design. Schematic design deliverables include refining site layouts, floor plans, and building massing while considering functionality, aesthetics, and sustainability principles. BEYER collaborates closely with clients to ensure designs align with their design and financial goals. The schematic design phase lays the groundwork for further development, serving as a critical stage where initial ideas take shape and evolve into a coherent practical design.
-
During the construction document phase, BEYER thoroughly details and formalizes final design decisions, from the schematic design phase, into technical drawings and specifications. Duties include producing comprehensive sets of drawings, schedules, and written instructions that guide contractors in construction the project. Responsibilities involve ensuring compliance with building codes, regulations, and industry standards.
-
During the construction administration phase, BEYER ensures that the construction process aligns with the original design intent and meets the client's expectations.
Responsibilities include:
Site Visits, Coordinating with Contractors, Submittal & Shop Drawing Review, and responding to RFIs.
ENGINEERING
-
BEYER has been designing residential and commercial structures since 1996. Structures include but are not limited to wood-framed residences, steel frames, concrete foundations, retaining walls, and bridges consisting of both concrete and steel superstructures.
-
BEYER is well-versed in the latest State Stormwater Permit Rules and Regulations. After careful analysis and testing of the site, We would apply the rules and regulations to aid in the design of an efficient and economical practice to meet all the requirements of the regulations.
-
BEYER oversees the planning and design phases of infrastructure projects, encompassing roads, drainage systems, and site developments. BEYER conducts various services like site investigations, terrain analysis, and layout planning to enhance functionality and minimize environmental impact. Deliverables consist of detailed engineering drawings, specifications, and feasibility reports. BEYER ensures adherence to regulatory standards, addresses environmental considerations, and collaborates with clients to achieve sustainable and efficient design solutions.
consulting
-
Building Information Model (BIM) development. Services from Existing Conditions to Construction Documentation.
-
Architectural rendering consultation for Exterior and Interior projects.
-
As an FAA Licensed Drone Pilot, we capture Site Photography at Construction projects at all stages of the process.
-
Interior 3D Scanning of Existing Conditions, mid-construction, and Final Construction.



